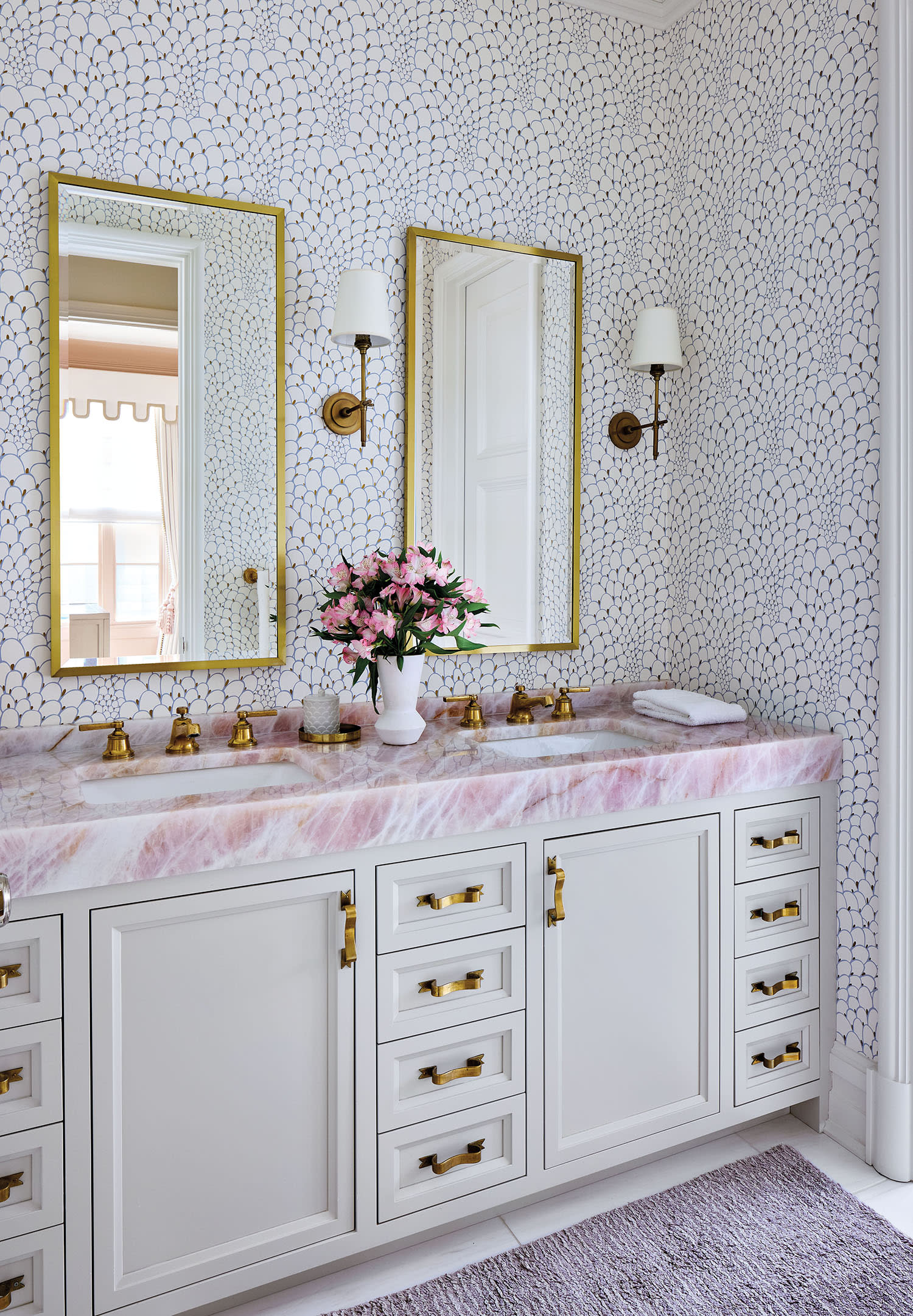A Transitional Chicago Townhome Suits Family Life In Style

An Elliott Puckette artwork is mounted over the living room’s Anatolia Black marble mantel. The chairs, sporting a de Le Cuona fabric, face a Holly Hunt sofa. Dedar overdrapes match Wired Custom Lighting’s Georgia fixture above John Pomp’s Tidal table.
Suiting family life in style, a chicago townhome blends glam moments with durable sensibilities.
As a Chicago family expanded from four to five, they looked around their Gold Coast condo and realized the space didn’t quite accommodate them anymore. “We had outgrown our home, but our children attended a school nearby, so we wanted to stay in the city,” the wife explains. Along with upgrading square footage, the couple desired a residence that would reflect their lifestyle, stylishly so. “I wanted it to be a family-friendly, thought-out house that would fulfill my design dreams without sacrificing our needs,” the wife reflects. Charmed by Lincoln Park, they jumped at the chance to construct a custom townhome in the area, bringing their vision to life.
The owners turned to interior designer Martin Horner and residential designer Kevin Klinger, who created a three-story transitional abode with a basement and sky deck that fosters movement and interaction, starting with the main level. Housing the primary living and entertaining spaces, it is populated with furnishings in silhouettes that, while elegant, wear durable indoor-outdoor fabric meant to stand up to years of use. Amid them, decadent accents add a dose of drama. In the formal living room, for instance, the form and hue of the rippled satin-brass chandelier mimics the gold silk-satin drapery. Likewise, the dining room table’s polished bronze base resembles a set of interlocking gold rings, its glass top reflecting light from the crystal chandelier above. “The lighting acts as little crown jewels that we put into the home,” Horner muses.
He accessorized the kitchen with a molecular bronze-and-glass fixture that gleams alongside a stylish stainless steel hood. The wife loves to cook and wanted to avoid clutter, so the space needed to be functional yet sleek. Iceberg Belissima quartzite forms an island with the slightest reveal between the top and base for visual interest. The stone appears again as the range backsplash and its adjoined telescoping doors, which open to reveal shelves lined with spices.
From the kitchen’s citrine leather stools to the family room’s emerald velvet armchair, a bold palette permeates the downstairs, infusing energy into the entertaining spaces. The dining room is so saturated in royal blues—seen on the wallcovering and chairs—that they almost act as a neutral. Threaded in golds, they tie into an abstract Andrew Holmquist painting that was discovered, surprisingly, after the rest of the room had been put into place
Home Details
Architecture and Home Builder:
Kevin Klinger, Savane Properties
Interior Design:
Martin Horner, Soucie Horner Design Collective
As the curved plaster staircase guides guests upstairs to the bedrooms, the colors begin to ease, starting with the sky-blue-and-brown runner—toned-down versions of the main level’s jewel hues. “The palette goes from moody to more peaceful as you go up,” Horner describes. “The light gets brighter. It’s calming.”
In the owners’ bedroom, the designer focused on neutrals and soft materials to create a sense of retreat. A cashmere rug provides sumptuous texture underfoot, and walls clad in an earthen beige cocoon the space in warmth. The tone becomes even more ethereal in the primary bathroom, where Calacatta Gold marble forms a niche surrounding the tub, reflecting sunlight diffused through white drapes. “Those sheers add a layer of translucency,” Horner observes.
Just as much thought went into the children’s rooms, which were designed to age with them. One daughter’s room, for instance, boasts patterned taupe wallpaper and elegant ballerina-pink draperies tied with Victorian-inspired tassels. “In a traditional house, those tassels are typically seen only in the living room,” Horner notes. The vintage-inspired canopy chair feels right at home in a room full of romantic and rosy accoutrements, topped by a floral crown chandelier that may as well have been plucked from a fairy tale.
The children and their parents often congregate in the cozy family room, outfitted in a shearling rug and plush, modern furniture gathered before a gold-veined mantel of Nero Portoro marble. “It’s my favorite stone,” Horner admits. “I even used it in my own bathroom at home.” Through three sets of French doors, the space opens to an outdoor patio, encouraging an effortless inside-outside flow. “We were able to raise the whole terrace and yard to be level with the main living floor,” Klinger points out. Complete with a brick fireplace, an outdoor kitchen and a play area for the children, the exterior space deftly balances entertaining for all ages.
From the outside in, the dwelling serves as an elegant and comfortable place for the family while encouraging beauty and ease in everyday living. “Our approach was: We are going to raise our children in a home we love and feel like we can grow in for a very long time,” the wife shares. “We achieved that goal here.”









