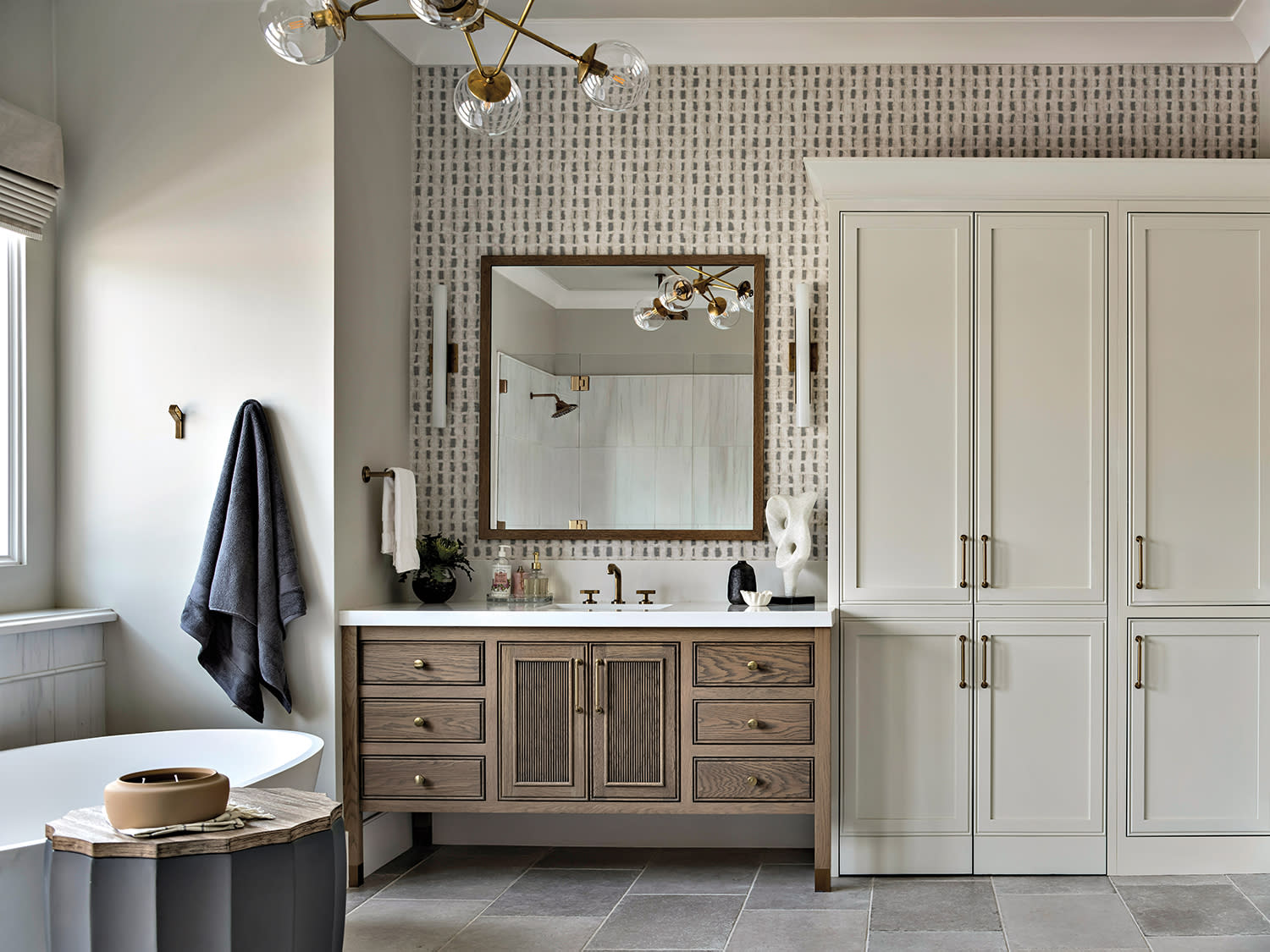After living in their dark, Tuscan-style abode for years, one couple was ready for a change. Though they had tried to make small improvements on their own, they decided it was time to do things right. So, they turned to designer Alisha Taylor to completely transform their Gilbert home into something better suited for their family. “The house needed more functionality, and they wanted it to feel crisp and clean—a look that reflects their sweet, suburban family lifestyle,” Taylor describes.
As the designer and wife walked the property together, they discussed what could stay and what should go—and most of it went. “It wasn’t conducive to today’s lifestyle, and the masculine nature of the house just didn’t fit the wife’s personality,” she explains. With that, they said arrivederci to the rotunda entryway, as well as features like the built-in bar. “They don’t drink, so we took that wall down, which opened up the kitchen to the living room,” Taylor adds. The new open great room plays well with the homeowners’ desire for flexible spaces that encourage togetherness—no teens retreating to their bedrooms. “It draws everyone in, even if they’re doing their own thing,” says Taylor, who worked with designer Marti Diehl Pearce on the project. Aside from connection to the living area, the focus of the kitchen became a large island to serve as a gathering point for the family. And should the kids need a quiet area for study, the multipurpose laundry room’s high table can accommodate everything from schoolwork to crafts.
To further open the living area and create clear sight lines to the outdoors, Taylor relocated a fireplace that dominated the rear wall. “There was really no access to the backyard because of it—you couldn’t even see the backyard,” explains general contractor Brad Young. “But Alisha’s new layout moved the fireplace to one side of the room, letting her open up the back wall with glass and allow in more natural light.” Taylor and Young also created a box beam ceiling that adds dimension to the living area and brought in new finishes like pale-gray stone from Utah for the hearth and wide-plank oak flooring. “We’re seeing a lot more natural materials like this now,” Young observes. “Things aren’t so Tuscan anymore; people want a fresh approach.”
Home Details
Interior Design:
Alisha Taylor and Marti Diehl Pearce, Alisha Taylor Interiors
Home Builder:
Brad Young, Better Choice Homes

Kitchen cabinetry by Burdette Cabinet Co. is adorned with Top Knobs hardware and joined by Vadara quartz countertops. Above the Delta sink faucet from Reece and Essentials For Living counter stools are Visual Comfort & Co. pendants. The range is Wolf.
Throughout the home, Taylor kept the palette to soft neutrals so that the rooms would work well in every season and with changing holiday decor. “This redesign was all about creating light, bright, cozy interiors,” she describes. Patterns and florals—which the wife adores—were used in a minimal but meaningful way that keeps the interiors contemporary, with just a touch of what the client and designer dubbed “grandma chic.” Playful botanical wallpapers (one with lotuses, one with monkeys) line the laundry room and glass-doored kitchen pantry, and the dining room was given peachy-hued draperies in an almost Arts and Crafts-like print.
While Taylor and her clients removed most of what wasn’t to their liking in the home’s original design, the couple’s bedroom provided one nonnegotiable: a bay window wall that connects to the basement (where the designer created a rec room and home theater) directly below their suite. “At first we didn’t really love the narrow, vertical windows, but now that we’ve countered it with really sculptural pieces it works,” Taylor says. The designer brought down the room’s over-scaled proportions by borrowing a little square footage for the new bathroom. “The reconfiguration creates a more intimate and inviting atmosphere,” she explains. And at the husband’s request, a glass door in the bathroom leads directly to the backyard. “It’s his shortcut to their pickleball court,” the designer shares.
“It’s always fun to show homeowners all the possibilities of a redesign, and our goal here was to create spaces that engulf these clients in warmth and coziness,” Taylor says. “Balancing modern and traditional elements became the unifying theme, and the result is a transformed family retreat that feels both relaxed and refined. It’s all about supporting the way they want to live.”

Set against the primary bedroom’s bay window, CR Laine chairs, Gabby tables and a Palecek light fixture form a cozy seating area. The Vanguard Furniture bed and nightstand, the former dressed in linens from Pom Pom at Home, are joined by a Universal Furniture bench and Kravet rug.



