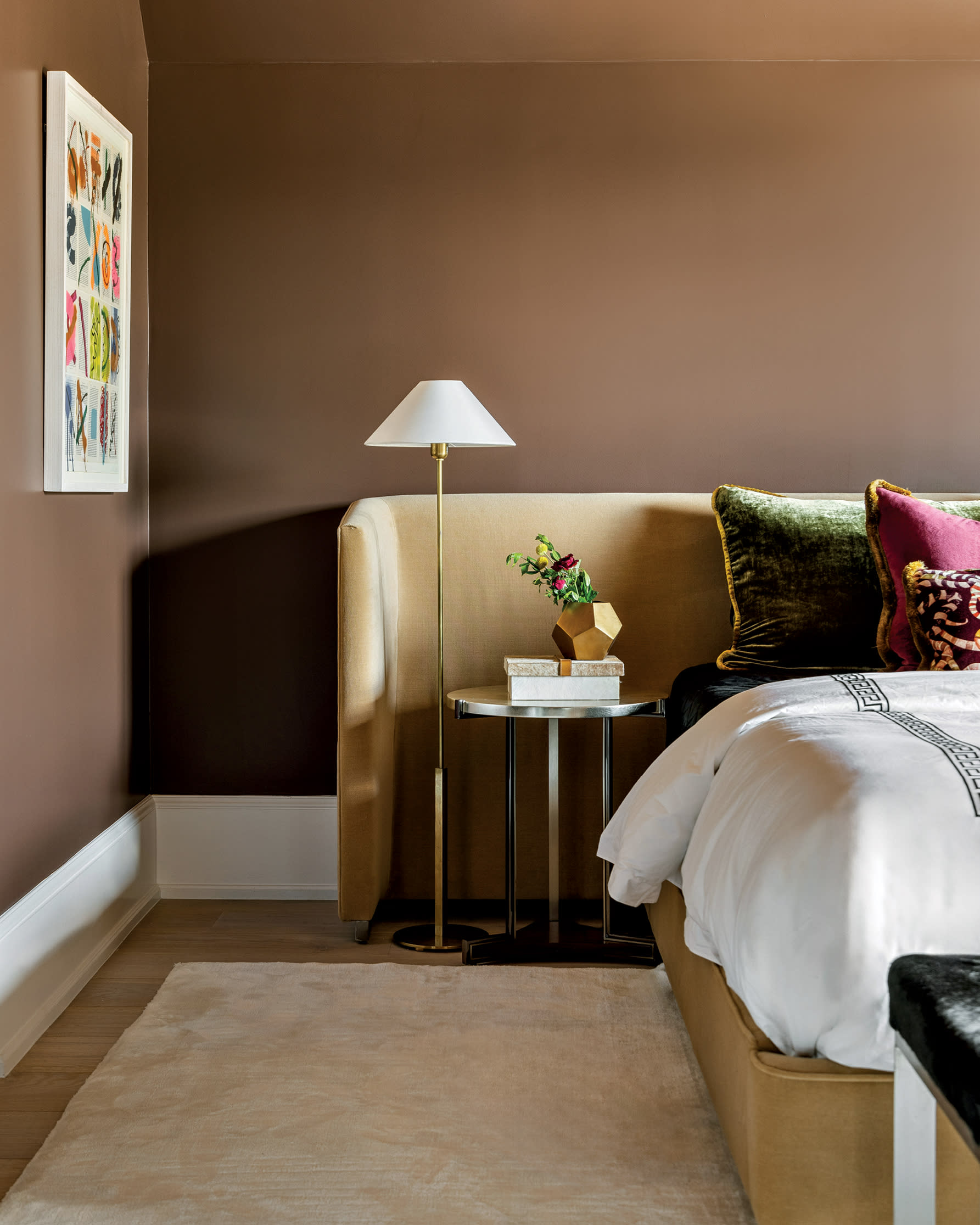When executed correctly, building a home feels like carving a sculpture from unmarked stone—chiseling well-honed personality into every corner. A pair of Chicago empty nesters wanted nothing less for their custom forever abode along the canals of Bird Key in Sarasota Bay. “We wanted to make sure our house was not cookie-cutter,” the wife shares. While embracing the surrounding tropical landscape, any place of theirs would be molded by the same curatorial character that shapes their impressive art collection: contemporary, bold and always joyful.
This vision became concrete in the hands of architect Clifford M. Scholz and residential designer Richard D. Oswald, with designer Christiana Engert carefully shaping the interiors. The project proved creatively tantalizing for the team. “We definitely were thinking outside the box,” Engert says. “Being able to play with their art pieces allowed us to be more playful overall.”
Home Details
Architecture:
Clifford M. Scholz and Richard D. Oswald, CMSA Architects LLC, Scholz, Oswald & Shaffer
Interior Design:
Christiana Engert, Frond and Fern Design
Home Builder:
Michael Voigt and James Murphy, Voigt Brothers Construction
Landscape Architecture:
Michael A. Gilkey Jr., Michael A. Gilkey, Inc.
The architecture first bucked conventions. Instead of the coastal styles so endemic to the area, Oswald and Scholz reinterpreted a Northeastern foursquare farmhouse with steeply pitched gables and bay windows. But these classic details are executed with clean, minimalist symmetry refined by smooth white stucco walls, a pale limestone base, dark cement roof tiles and black aluminum-framed glass. “We wanted to marry the modern to the traditional,” Oswald explains. “We coined it ‘tuxedo style,’ with crisp lines and a straightforward black-and-white palette.”
Inside, daring finishes enliven the main floor’s great room, which flows to 40-foot-wide sliding glass doors that open to a sprawling lanai overlooking the canal. Off-white walls and pale chevron hardwood floors provide a neutral foundation for the interior’s dramatic stone slabs, lacquered cabinetry and metallic accents. “We never painted with a broad brush,” observes general contractor Michael Voigt, who worked with builder James Murphy as project manager. “There’s something unique every time you turn a corner.”
The eclectic decadence of designer Kelly Wearstler became a helpful shorthand for this fearless mosaic of materials, especially after Engert and the wife toured one of Wearstler’s Miami projects. “It offered an element of inspiration on the use of masculine finishes and bold scale,” Engert points out. See the kitchen’s black cabinets, Dolomite marble waterfall island and glinting brass fixtures. In the living area, highlighting a neon-tinged Ashley Longshore portrait of Theodore Roosevelt is a monumental Nero Marquina marble fireplace. “That art piece needed something strong to support its scale, color and intensity,” Engert notes.
So much of the interior design contours around the couple’s treasured artworks. An abstract diptych dictates the elongated scale of the dining area, complemented by equally grand elements like a draped chandelier resembling a string of pearls. Other spaces borrowed hues from the art, such as the breakfast room’s velvet armchairs cushioned in a blue splash similar to the one on an adjacent painting. The study, meanwhile, channeled the pop art frivolity of the room’s Nelson De La Nuez mixed-media work. Originally envisioned as an office before the husband retired, the space now features metallic grass cloth shimmering on the walls and vaulted ceiling, a mirrored lacquered bar, fringed leather ottomans and layered graphic prints.

A metallic woven Phillip Jeffries wallcovering blankets the study, its vaulted ceiling punctuated by Aerin’s Graphic chandelier from LyteWorks. In front of a bar by Sarasota Architectural Woodworking, the Feizy rug defines a seating area with Herman Miller’s Eames lounge chair and ottoman, RH’s Modena sofa and a Baker bench.
When not referencing the couple’s art collection, Engert celebrated their love of nature through clever touches like trompe l’oeil. “My clients were drawn to the idea of incorporating Florida’s native elements,” she says. A hand-painted mural surrounds the couple’s bedroom with local flora and fauna, parrots flitting among swaying royal palm trees. “We liked the idea of keeping it native to Sarasota—to the birds, trees and flowering plants they can see in their backyard,” the designer says.
These botanical flourishes precede the poolside oasis waiting outside, adorned with chaise lounges and striped tasseled umbrellas evoking “a European resort feel with a vintage flavor,” Engert muses. Landscape architect Michael A. Gilkey Jr. nestled the refuge in a flurry of coconut, areca and bottle palm trees alongside floral bursts of Ixora Nora Grant and heliconia. “They create that laid-back tropical feel while providing privacy,” he notes.
With the couple’s home now fully composed, life is far from still, their colorful rooms constantly filled with visiting loved ones. But the owners enjoy moments of pause. “As the sun is going down, sitting on the lanai with our friends and family is pretty terrific,” the husband shares. It’s a beautiful tableau of everything they love.

With their playful tassels and black-and-white stripes, a cluster of Tuuci umbrellas establishes a European resort atmosphere around the pool terrace. Lush landscaping completes the tropical ambience, and a row of potted red fountain grass forms a natural privacy screen from the canal.



