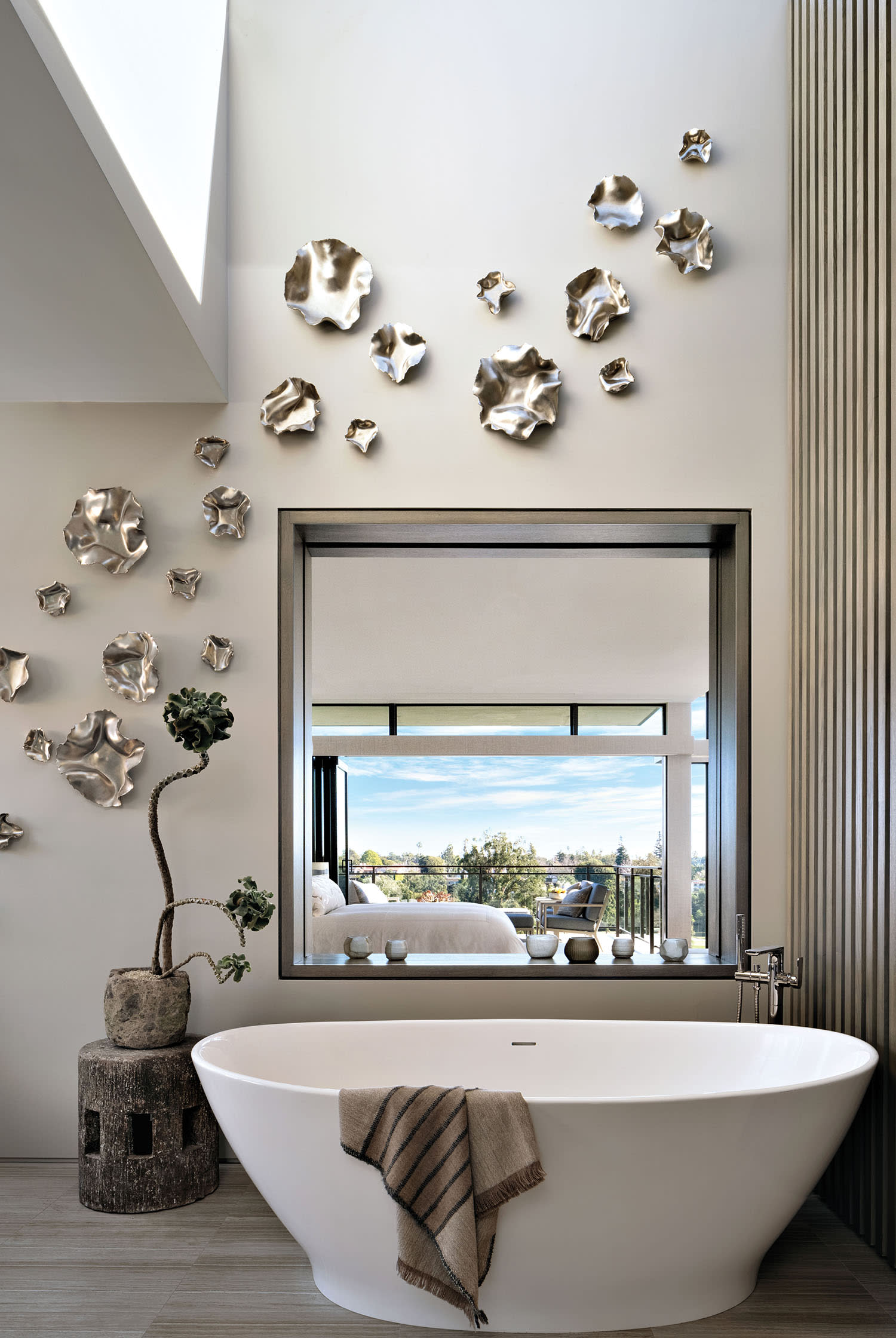Some homes reveal themselves gradually, slowly lifting the veil. Others announce themselves immediately and confidently display their treasures. This Pacific Palisades home, a modernist-inspired masterpiece overlooking a golf course, falls into the latter category. “It’s not an intimate little entry; you walk right into everything—which really engages all your senses,” describes designer Jeff Andrews of architect Kip Kelly’s vision. It’s true: From the threshold, most of the open-concept main-level rooms and a portion of the second floor’s glass-railed bridge are visible. And every space is backdropped by a two-story façade of glass showcasing a fairway view. “There’s a lot to look at, but the vibe is calm and serene,” continues Andrews. “It’s the kind of house that really pulls you in, but as it does, nothing feels overwhelming.” The architect agrees, musing, “The quality of light invited into each room just makes you happy. It’s a magical place.”
He would know. Kelly designed the residence in 2005, then was tapped by its new owners to reimagine it in collaboration with Andrews and general contractor Dana Benson. He welcomed the opportunity to refresh his work. Conceived as two pavilion-style structures with an open living space in the center and a second-story bridge connecting the wings (“allowing you to float above that interior area,” notes the architect), the house is defined by its strong lines, dramatic cantilevered roofs and an extensive use of glass that erases the line between inside and out. At the highest plane, a linear skylight runs end to end, “balancing all the daylight,” says Kelly. The homeowners, golf enthusiasts and frequent entertainers, opted to keep the core of the house’s original layout intact, but desired fewer dividers. “Previously, the kitchen and family room were walled off from the living room, but as our clients live more casually, we opened them all up in this iteration to create a true great room,” adds the architect.
Though every space was touched and tweaked by the design team—even the roofline was upgraded and rebalanced—a significant addition occurred underground. There, Kelly fitted in a new entertainment area, additional guest suite, wine storage, golf simulator and lifts for car storage, all to meet the owners’ needs. The backyard was reimagined too, with the pool pushed out to expand the lawn and reconfigured with a three-sided infinity edge; beyond and below it lies a dropped-level terrace with a fire pit that further extends the outdoor entertaining area. Capping off the changes is a chic club level below the pool terrace, adjacent to the golf course.
Home Details
Architecture:
Kip Kelly, Nest Architecture
Interior Design:
Jeff Andrews, Jeff Andrews Design
Home Builder:
Dana Benson, Dana Benson Construction
Styling:
Rachel Forslund

The owners’ English cream golden retrievers, Riley and Abbey, relax on a collection of Great Lakes by Terry Hunziker for Sutherland pieces surrounding a fire pit. The entertaining area, set several steps below the pool, enjoys additional privacy due to its low placement.
“This home is so architecturally prominent and open,” states Andrews, “but there’s plenty of intimate spaces within it too.” Creating that intimacy, even within the residence’s grandest rooms, is where the designer shines. See how the airy, spacious living area’s seating arrangement is styled as a contemporary conversation pit (sans step-down), with mirrors cleverly hung high and angled to reflect the scene. Under his eye, the furnishings play off transitional styles: “Nothing is overly modern or overly traditional,” he notes. “It’s well-appointed, sophisticated and serene, a real livable glamour that is curated and personal.” The idea of “livable glamour” is a signature of Andrews’—and it has nothing to do with “glam” in the Hollywood sense. “It’s about surrounding yourself with things that, yes, are beautiful, but have meaning, are comfortable and make you feel luxurious,” he emphasizes. Here, that concept plays out through a largely monochromatic palette—though one that’s layered, textured and inspired by metallics like bronze, antique brass and platinum. “Neutral colors are abundant throughout the house but still visually interesting,” Andrews says. “It’s an art form to pull them together without it looking boring.” For instance, the white-veined taupe marble of the extensive living room fireplace makes a quiet but powerful statement; the kitchen’s massive island of warm ivory quartzite adds ample visual interest; and the owners’ bathroom includes the surprise of pewter-finish ceramic sculptures that trickle down a wall (“giving more gleam than glitz,” Andrews points out).
The homeowner, impassioned enough to be on-site daily during the process, was the final key to the project’s success, shares the designer—and he inspired the team to do their best. “Not a single corner was cut here,” confirms Benson, noting that all of the materials were subject to scrutiny and hand-selected. The payoff is the pride the owner and his family take in their home, reflects Andrews. “They love it, use every single space and are so appreciative of our efforts. And that’s such a gift.”

A den area features lounge chairs, ottomans and a glass side table from Holly Hunt, along with an A.Rudin sofa and Aguirre Design coffee table from Una Malan. The pendant is John Pomp Studios and the rug is Tai Ping.
Editors’ Note: This story highlights a space in the Los Angeles region impacted by the January 2025 wildfires. Please consider donating to LA CAN DO and other relief efforts to help the community rebuild.





